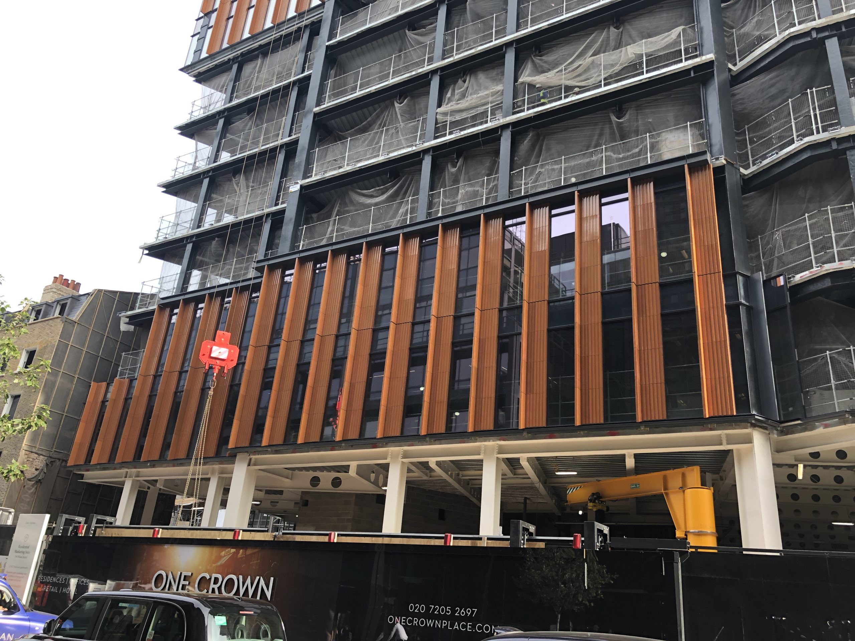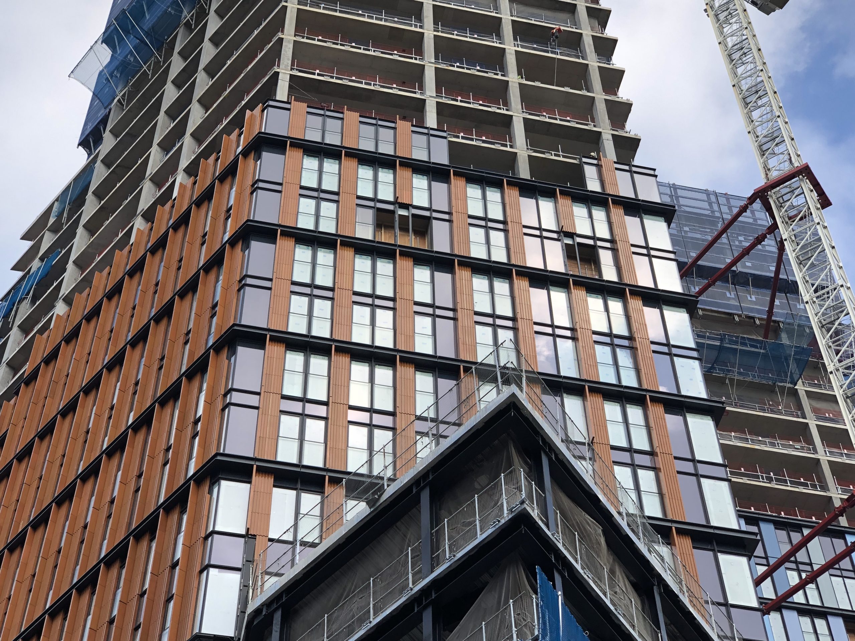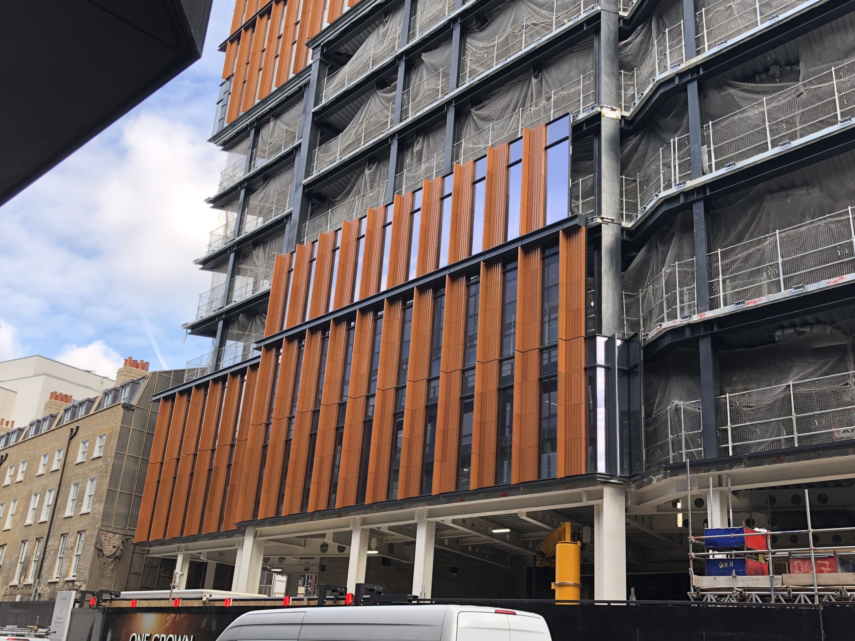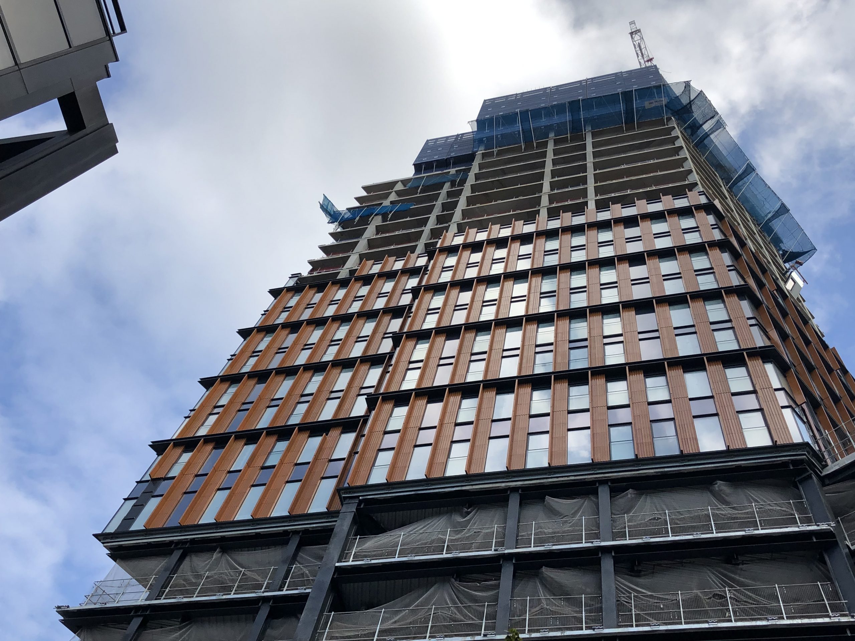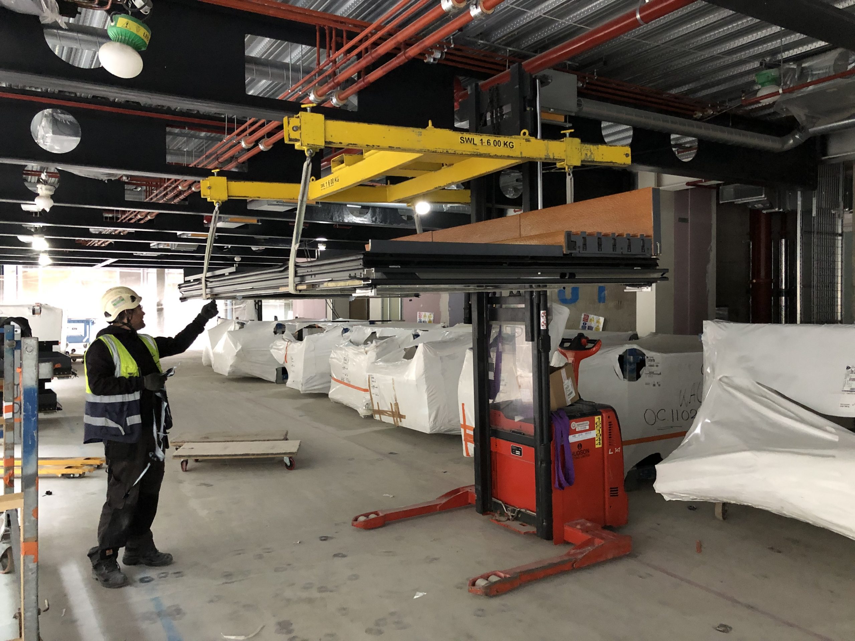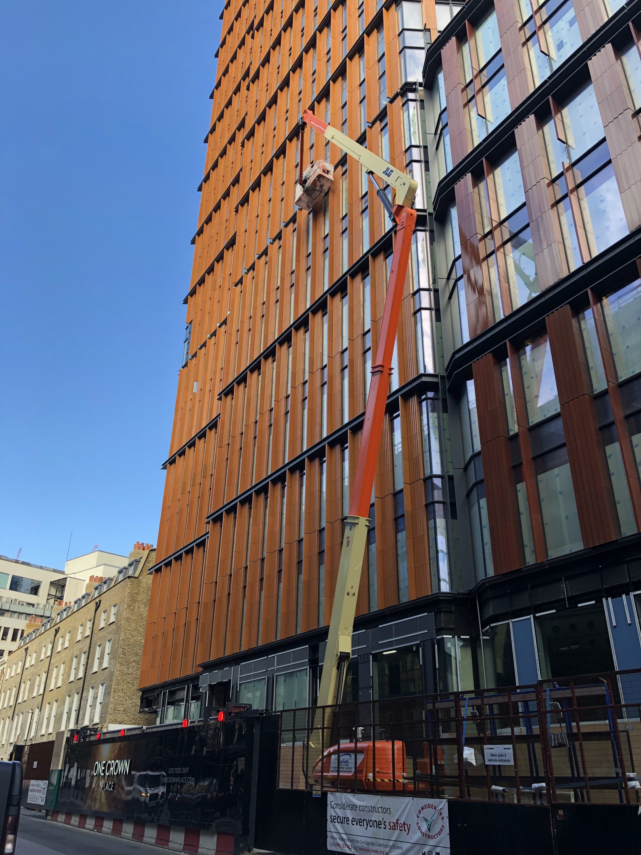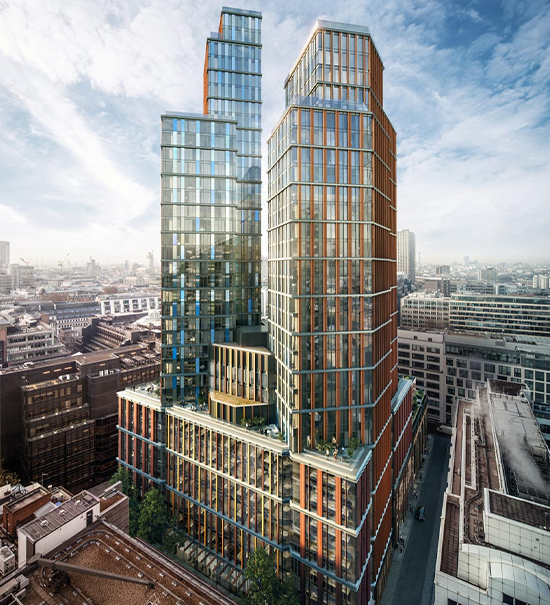
Main Contractor
Mace
Facade Contractor
Permasteelisa
Subcontractor
C&G Construction Ltd
Period
14 months
Size
252,900 sq ft
Status
on going
Project Description
One Crown Place is a new mixed-use development offering office and residential space. Consisting of two residential towers, hosting over 240 units designed with light-filled spaces, above a six-floor podium building featuring office space along with retail space at ground level. The prism-like design of the two towers allows minimal impact on the surroundings as it permits as much natural light to reach the streets below. Design, engineering, manufacturing and installation of façade mainly featured by a unitized curtain wall system, including aluminum frames, fritted glass and parts in terracotta.

