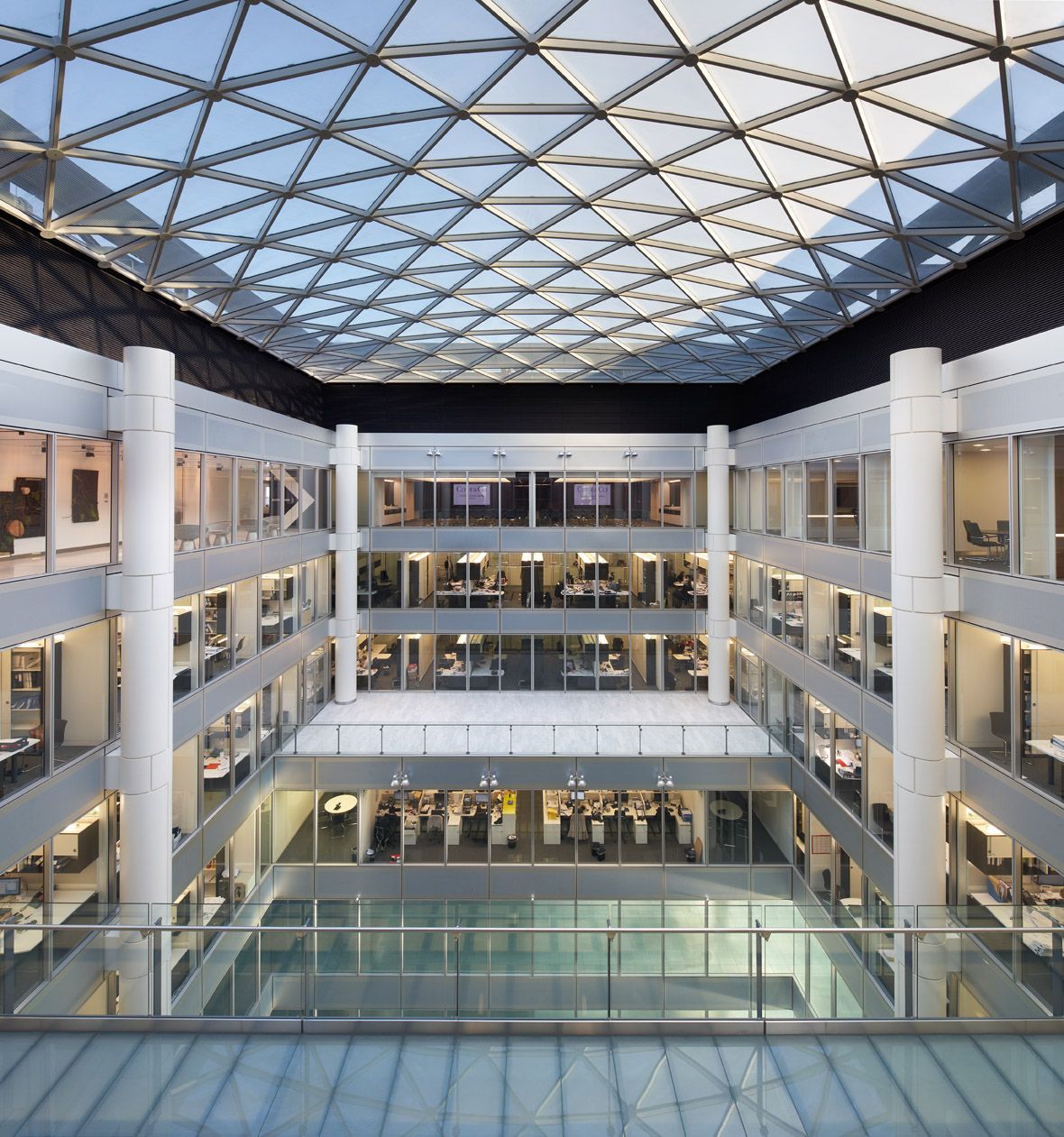
Skanska
Permasteelisa
C&G Construction Ltd
10 months
7000-10.000 m2
Complete
Project Description
EN6: ROOF PLANT SCREENS
Roof Level Aluminium Blade Screens.
An assembly of large scale profiled aluminium blade sections with aluminium bracketry on galvanised mild steel support structures.
EN8 ATRIUM ROOF AND LIFT MOTOR ROOM CLADDING
Glazing to Atrium roof and Aluminium Panels to Lift Motor Room and internal Louvres to Atrium
An assembly of triangular clamp fixed glass vision panels supported from a mild steel framed grid support shell over the Atrium, a pressed aluminium panel rainscreen to the Lift Motor Room and internal and external louvre screening to the Atrium Roof walls
NTI: ATRIUM WALLS
Glazing, Spandrels and Facing Panels to Levels 1 to 13.
An assembly of extruded aluminium framed glazed unitised panels incorporating floor to ceiling height single glazed clear glass vision panels, aluminium faced thermally insulated spandrel panels with local cut outs for duct, general services and structural penetrations, bespoke extruded aluminium frames






