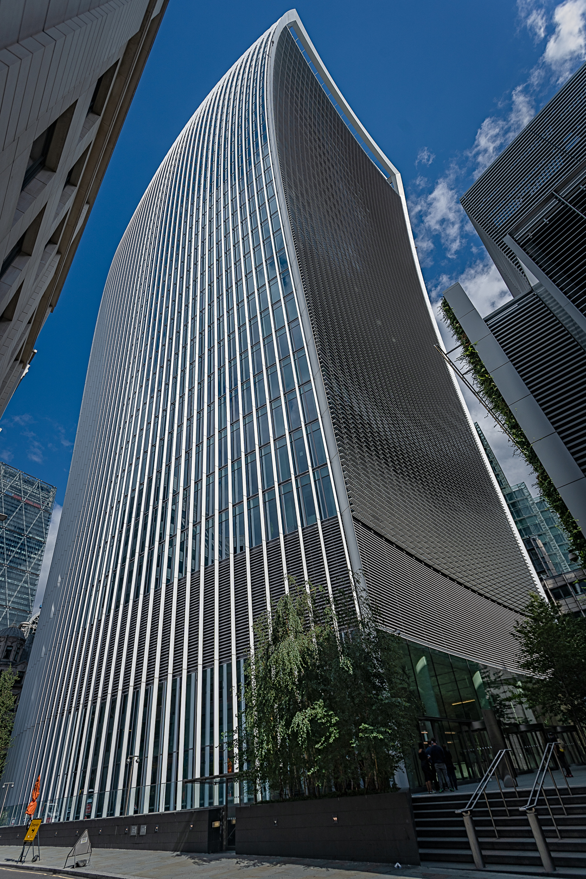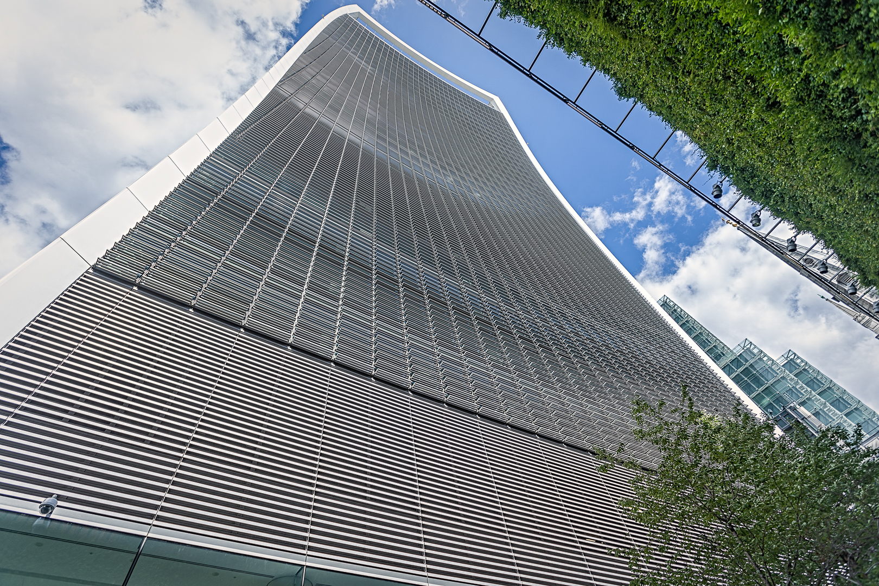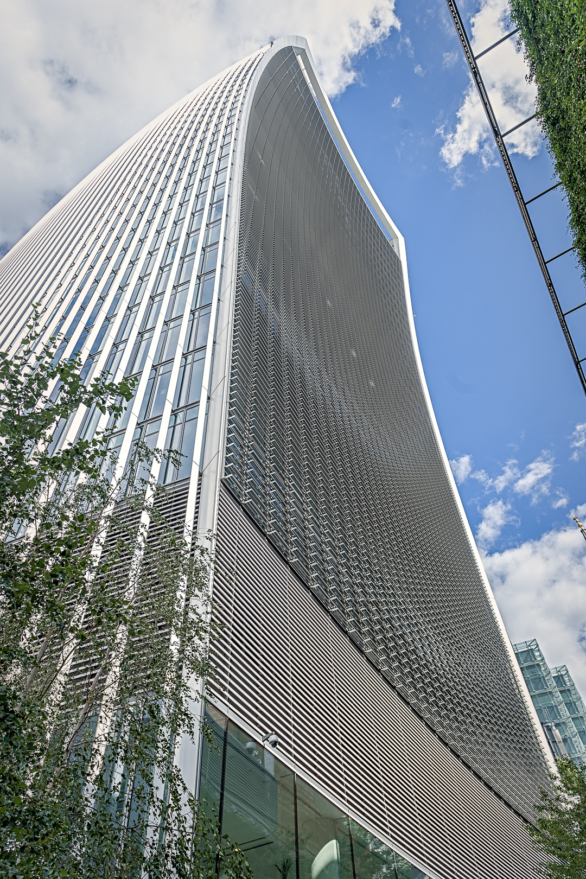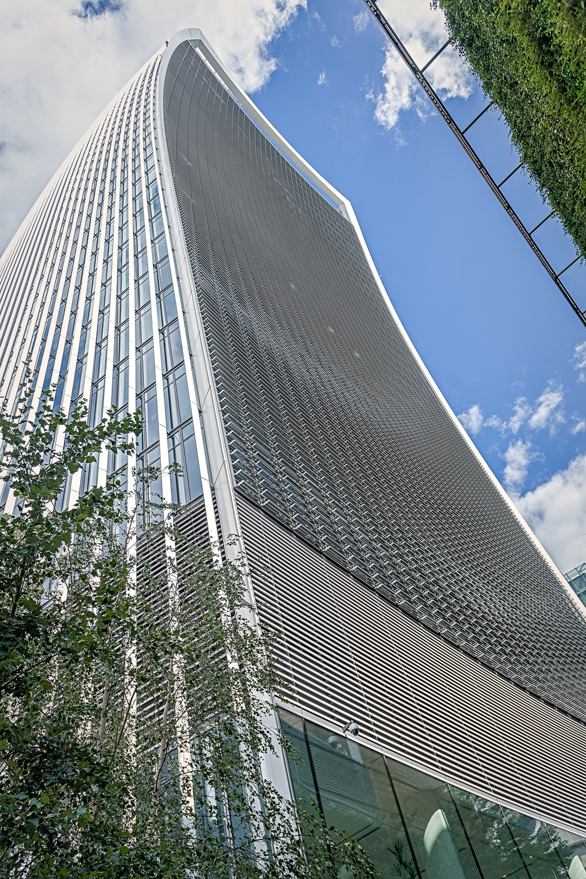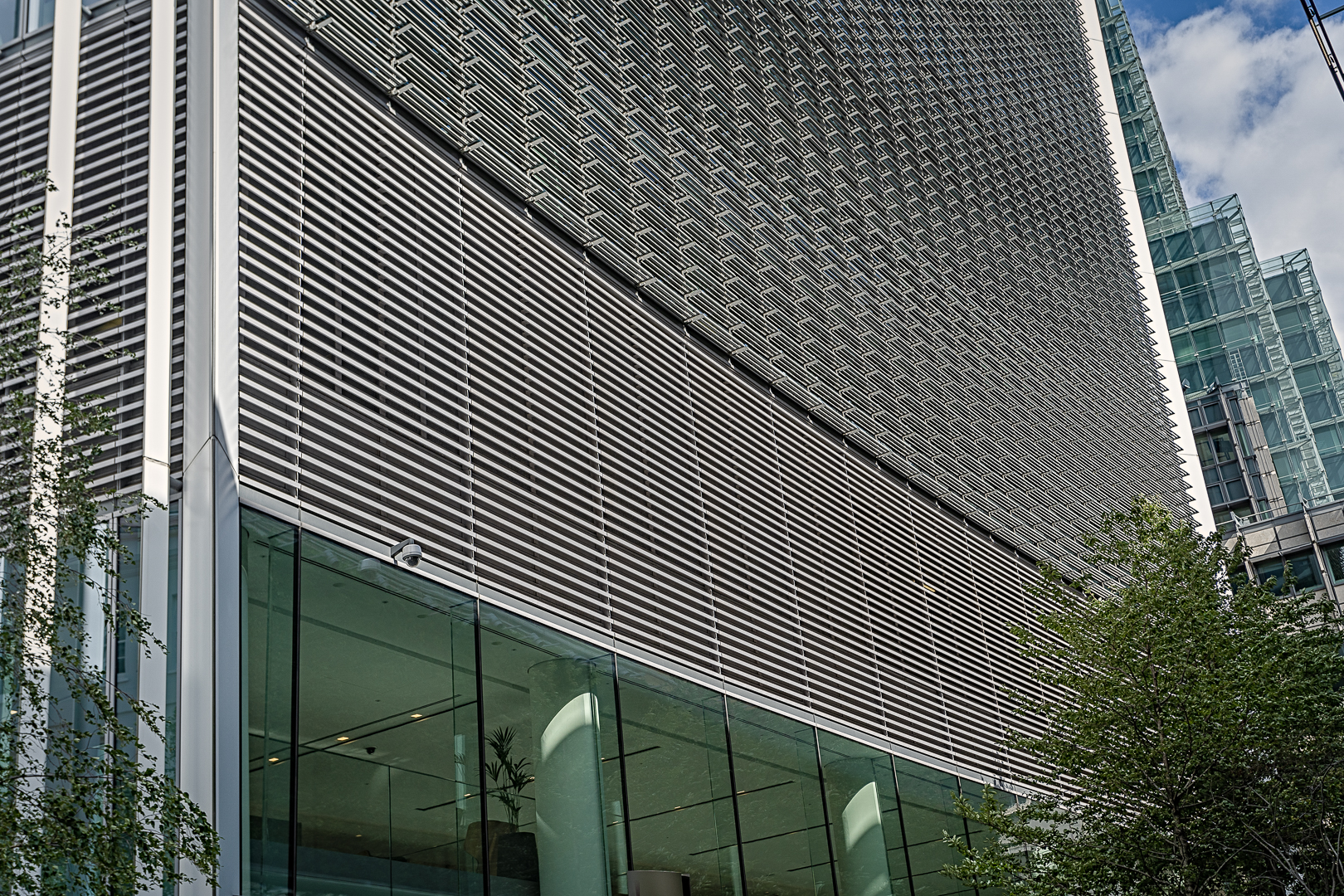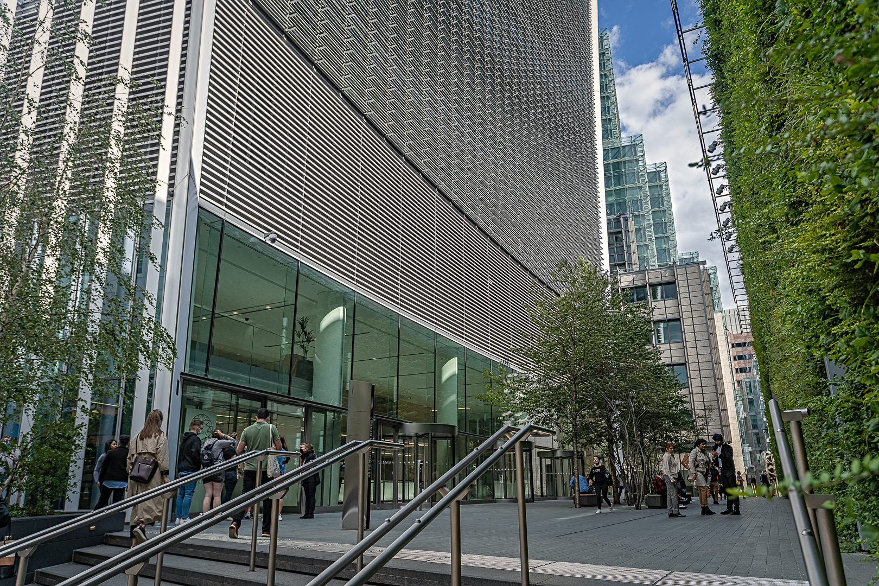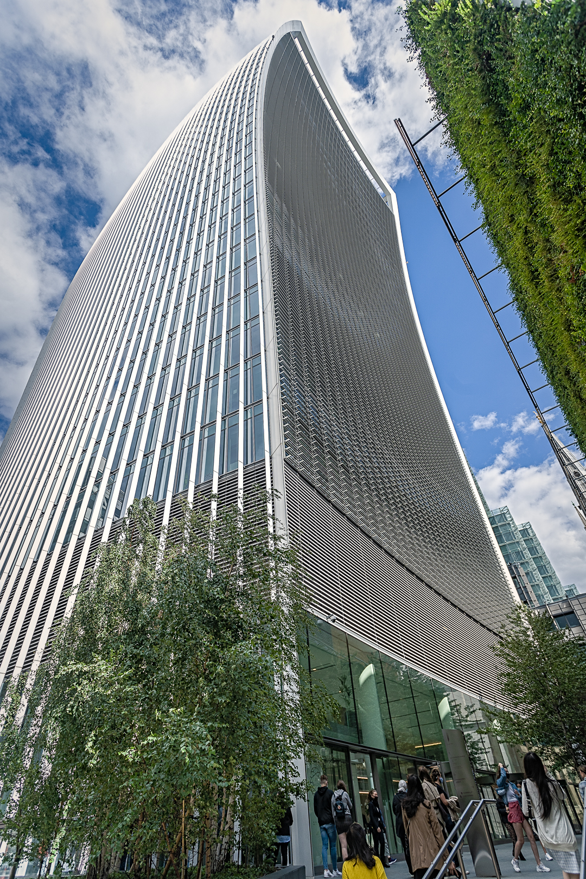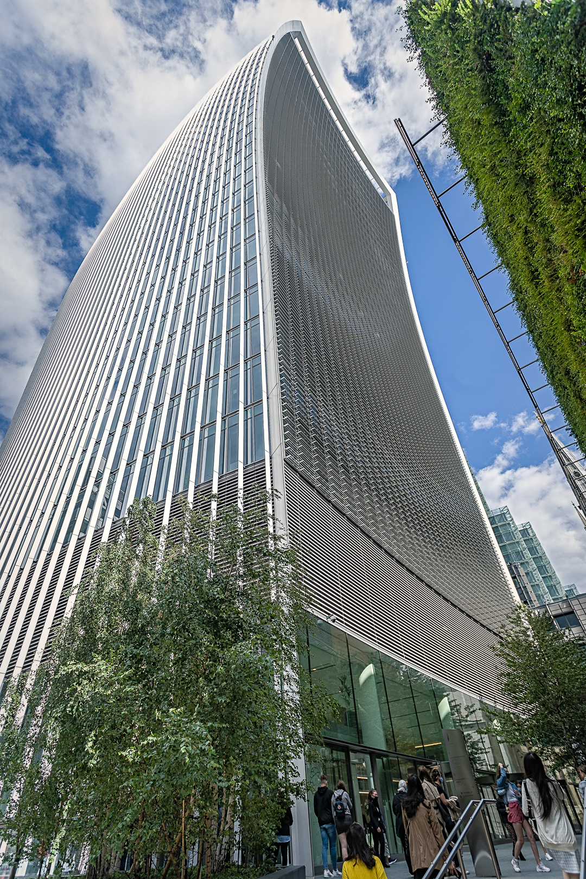
Main Contractor
Canary Wharf Contactors
Facade Contractor
Permasteelisa
Subcontractor
C&G Construction Ltd
Period
5 months
Size
301,300 sq ft
Status
Complete
Project Description
A geometrically complex unitized curtain wall facade. 8,000 sunshades installed on the south elevation, each one with a slightly different size and geometry.
Installation of the terrace glass balustrade along with aluminum soffits at top of the building.
